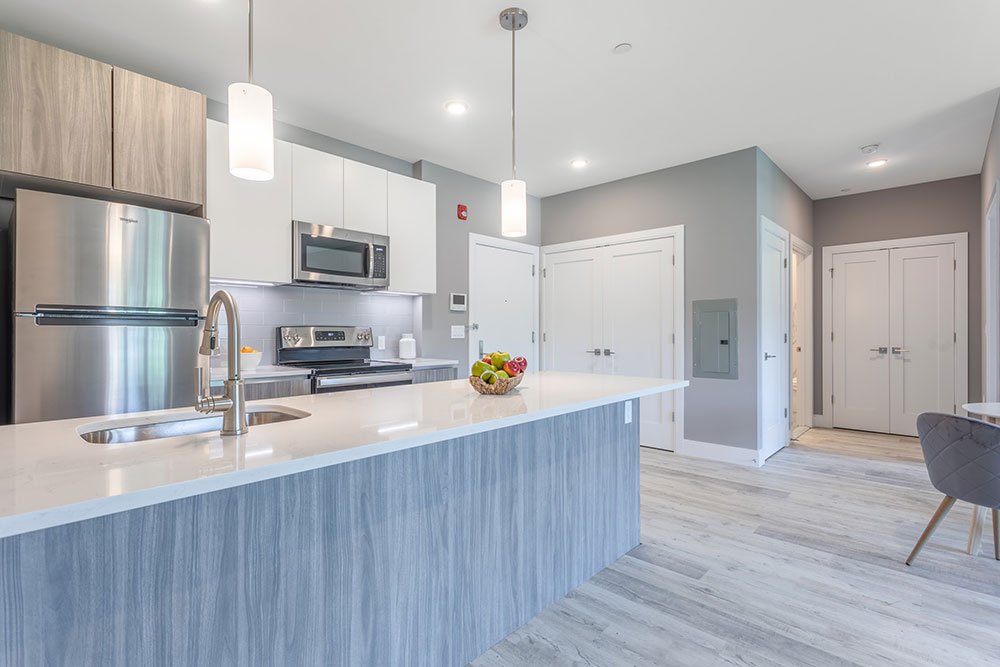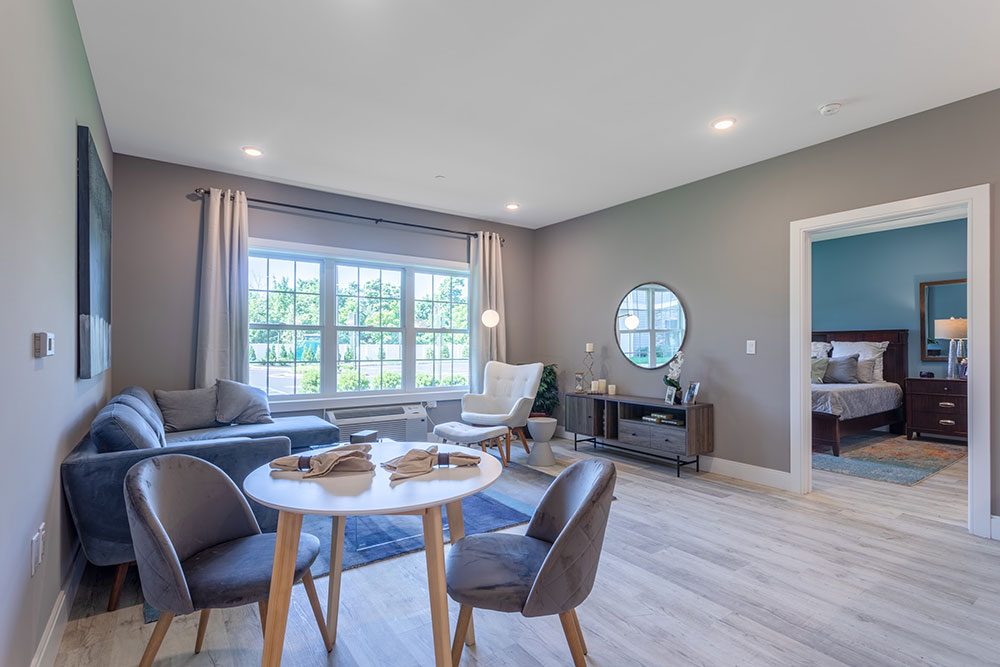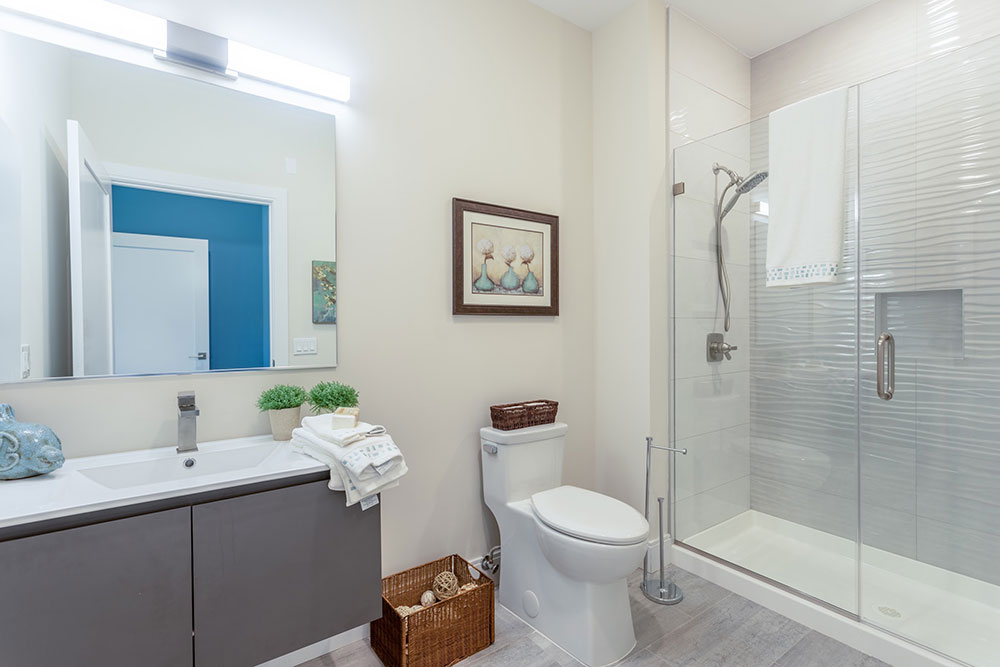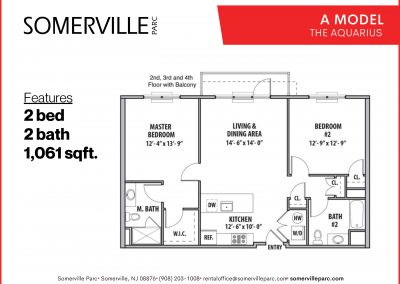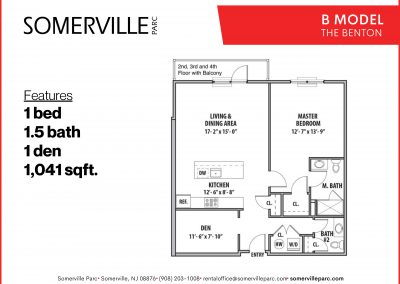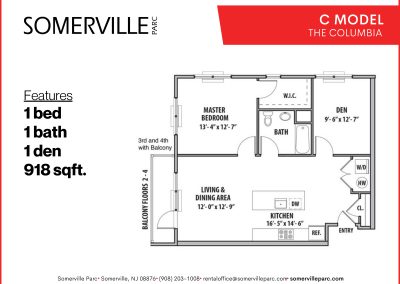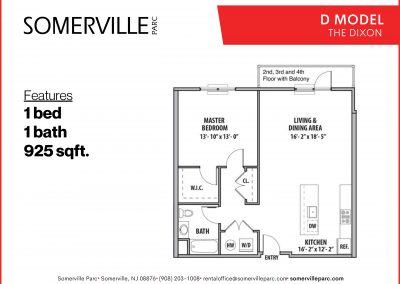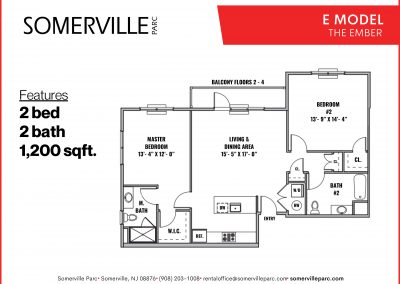Our Plans
Somerville Parc Floor Plans
| MODEL NAME | DESCRIPTION | SQ. FT. | DOWNLOAD | |
|---|---|---|---|---|
| Model A The Aquarius | 2 Bedroom | 2 Bath | 1,061 Sq. Ft. | Download | |
| Model B The Benton | 1 Bedroom | 1 1/2 Bath | Den | 1,041 Sq. Ft. | Download | |
| Model C The Columbia | 1 Bedroom | 1 Bath | Den with window | 918 Sq. Ft. | Download | |
| Model D The Dixon | 1 Bedroom | 1 Bath | 925 Sq. Ft. | Download | |
| Model E The Ember | 2 Bedroom | 2 Bath | 1,200 Sq. Ft. | Download |
Somerville Parc residents can choose from an array of amazing and open style floor plan designs. We offer exciting and modern 1 Bedroom, 1 Bedroom with den, and 2 Bedroom plans which can include an extra bath, den or balcony. Somerville Parc has an expansive property with two buildings, each with its own lobby area. One side of the property has views of the adjacent Torpey Athletic Complex, with it’s ball fields.
The warm and inviting lobby areas leads residents to common spaces that are well appointed and professional designed. Each floor boasts lounge areas, specialty lighting and quiet seating spaces.
As you enter each residence the warmth and style of hardwood flooring with its inviting wide plank wood tone, that is easy to maintain and beautiful to look at. Each luxury apartment is an ‘open-concept’ design with living, dining, and kitchen arrangement to maximize livability and comfort.
The kitchens are a gourmet’s delight with stainless steel appliances, gray wood lower cabinets and white matte lacquer upper cabinets, offering residents a warm, modern look. Balancing the look of the kitchen cabinets is the quartz counter tops and dramatic gray elongated backsplash. Kitchen island areas with special pendant lighting above, undermount sinks and stainless-steel faucets add the finishing touch to each gourmet kitchen.
Bath areas feature white matte lacquer cabinets with white quartz tops with gray veining. The porcelain tile in the shower areas are floor to ceiling feature a wave design accent pattern. Flooring is a large format porcelain tile with complementing gray tones. Lighting features LED lighting and ultra-mirrors. Undermount sinks with satin chrome features are complimentary to the countertop colors.
Doors and windows are extra thick which keeps you comfortable inside your residence. Double insulated walls and floors keep your environment extra cozy and insulated from the everyday hustle and bustle of the outside world.
Contact us today!

